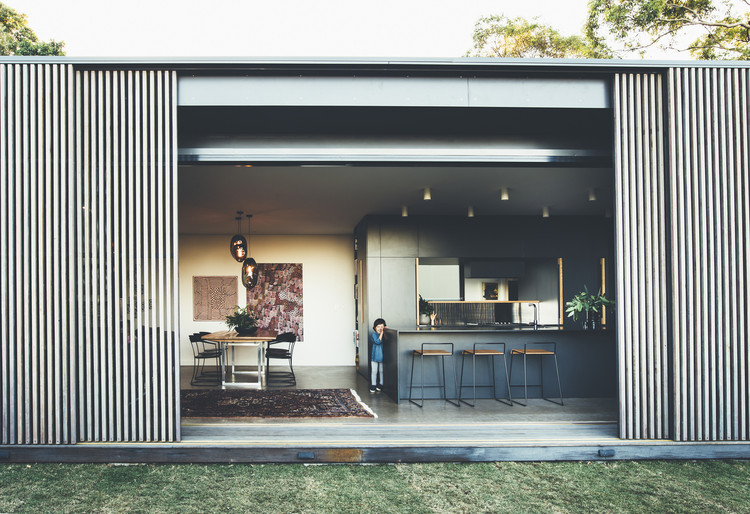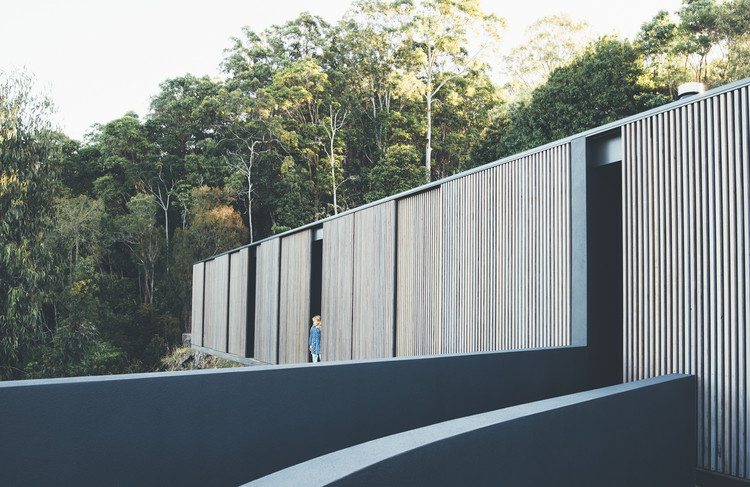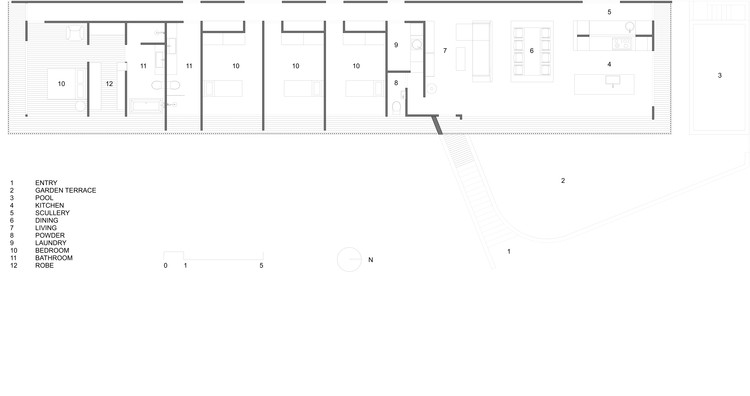
-
Architects: Sealand Architects
- Area: 260 m²
- Year: 2017
-
Photographs:Jared Fowler
-
Manufacturers: Miele, Astra Walker, Mark Douglass

Text description provided by the architects. A family house in the Noosa hinterland that connects to the ground and opens to the bush, ocean, stars and sky.

The house is designed as an operable glass pavilion that is wrapped in sliding hardwood screens, so the owners can control the light, breezes, privacy and views. In winter, they can slide open the screens to let the winter sun in. In summer, they can close the screens to provide shade, while still maintaining views and breezes through the timber battens.

With steep hinterland sites, it is easy for the house to end up high above the natural ground and lose your connection to the earth. With young children, the owners were eager to be able to step from the house directly into the garden. So, working with the existing levels we could configure the floor plan so that the kitchen, living, dining and children’s bedrooms opened directly onto garden spaces, to make it easy for the kids to go outside.

The long thin plan ensures the building is only one room deep to maximise, ocean views, cross ventilation and natural light. The house layout allows the family to come together to cook, eat and relax, but also the separation of more quiet spaces for reflective time. The attenuated plan provides a horizontal separation of the public and private areas of the house. The kitchen, living and dining open onto the north-east garden and pool. The bedrooms are pushed to the more private southern end of the site, separated by bathrooms and robes.

The scale and proportions of the house as a long timber box was carefully crafted to heighten the spatial experience of the building and make it appear as though it was of the landscape. This permeable timber box is a beautiful contrast to the mass of the black concrete retaining walls on which the house sits. Internally, a singular strategy has been to use, floor to ceiling glass for the exterior walls, so that each room looks out over the landscape and ocean beyond, thus providing the inhabitants with an intimate connection to the wonderful natural surroundings.

The house is designed to collect its own solar power and rain water for use in the house. Then the waste water from bathrooms, kitchen and laundry is recycled on site then used for irrigation and bush regeneration. There is a small orchard and terraced vegetable garden, completing it as a contemporary sustainable house.













